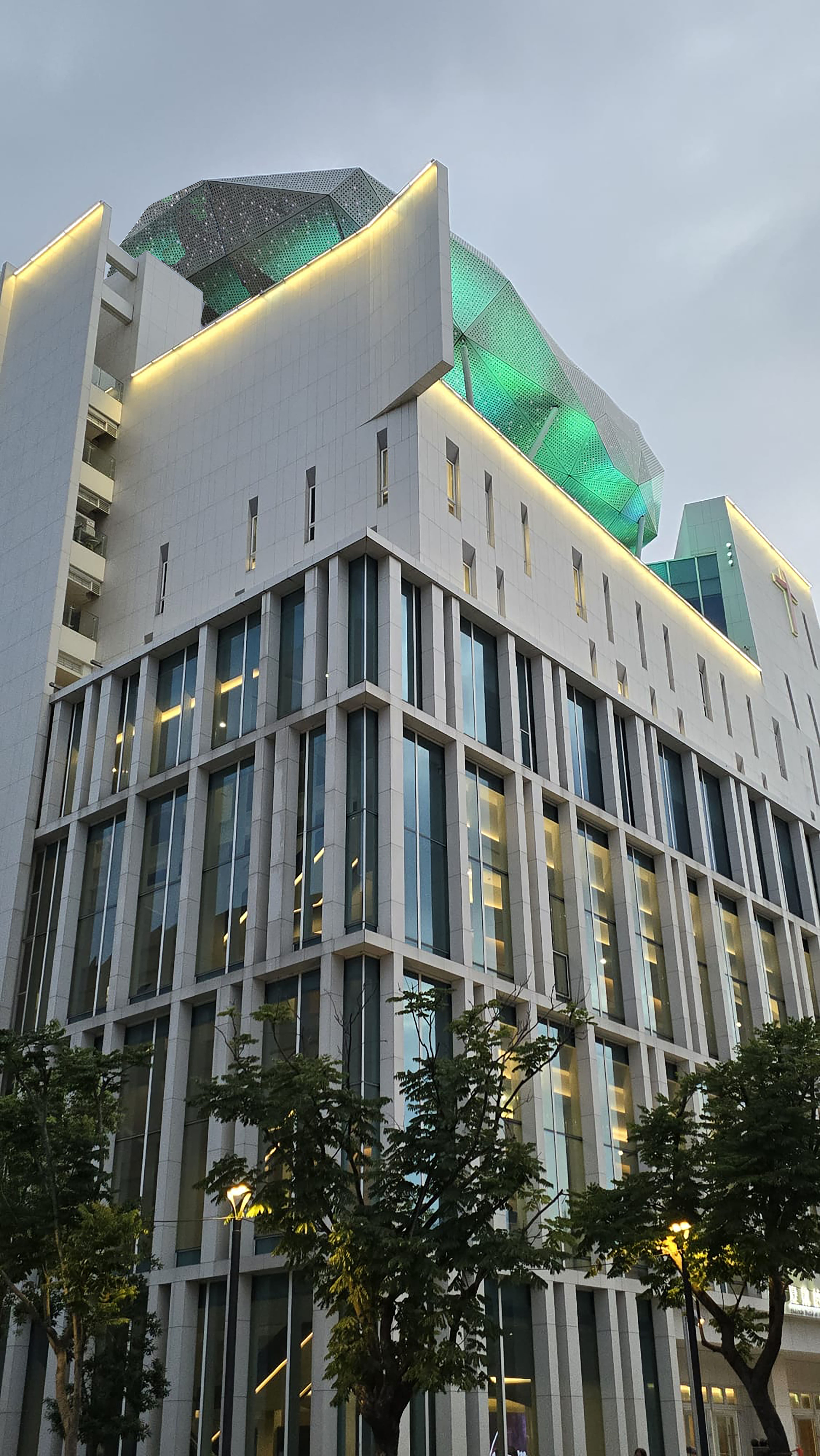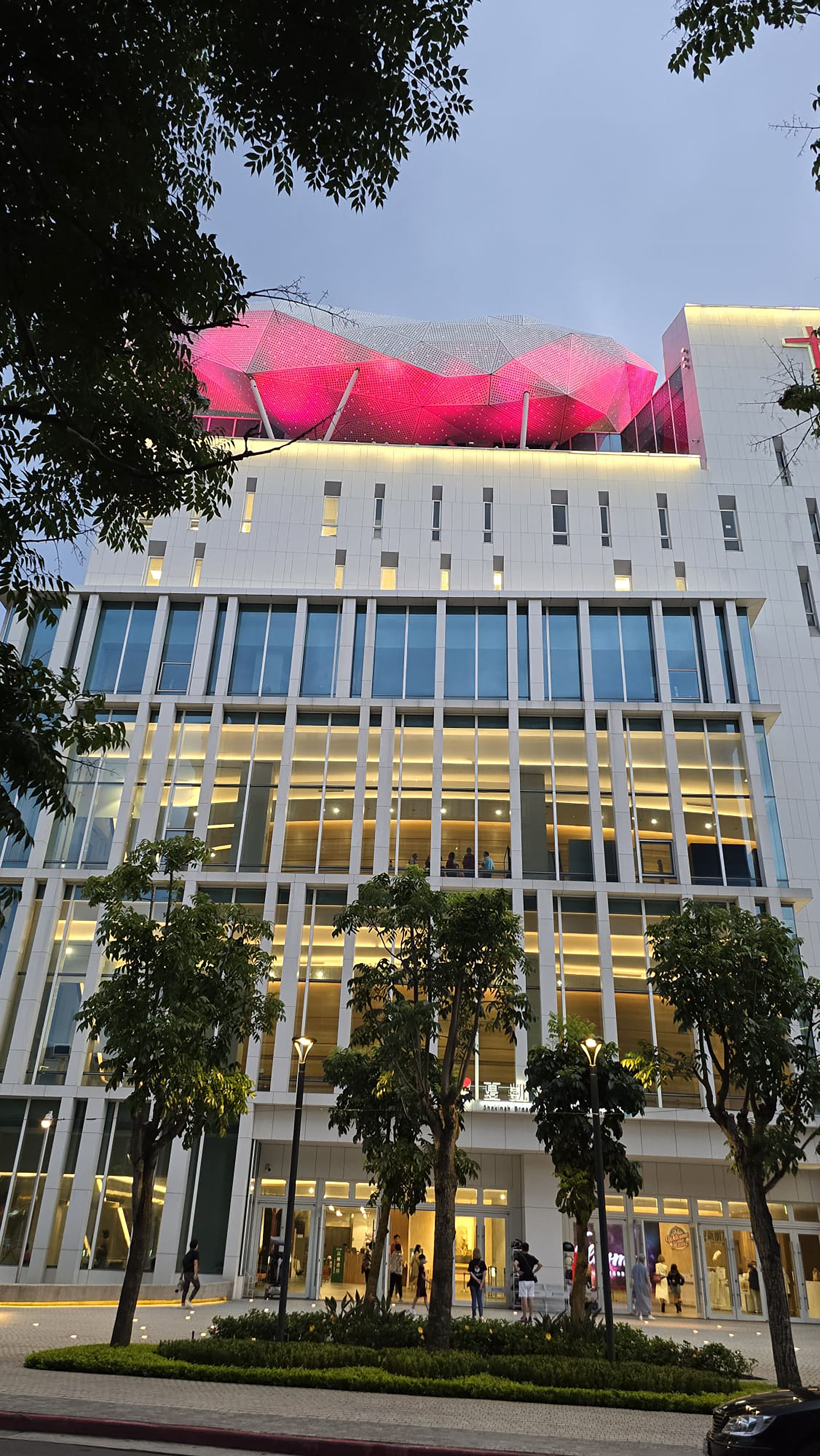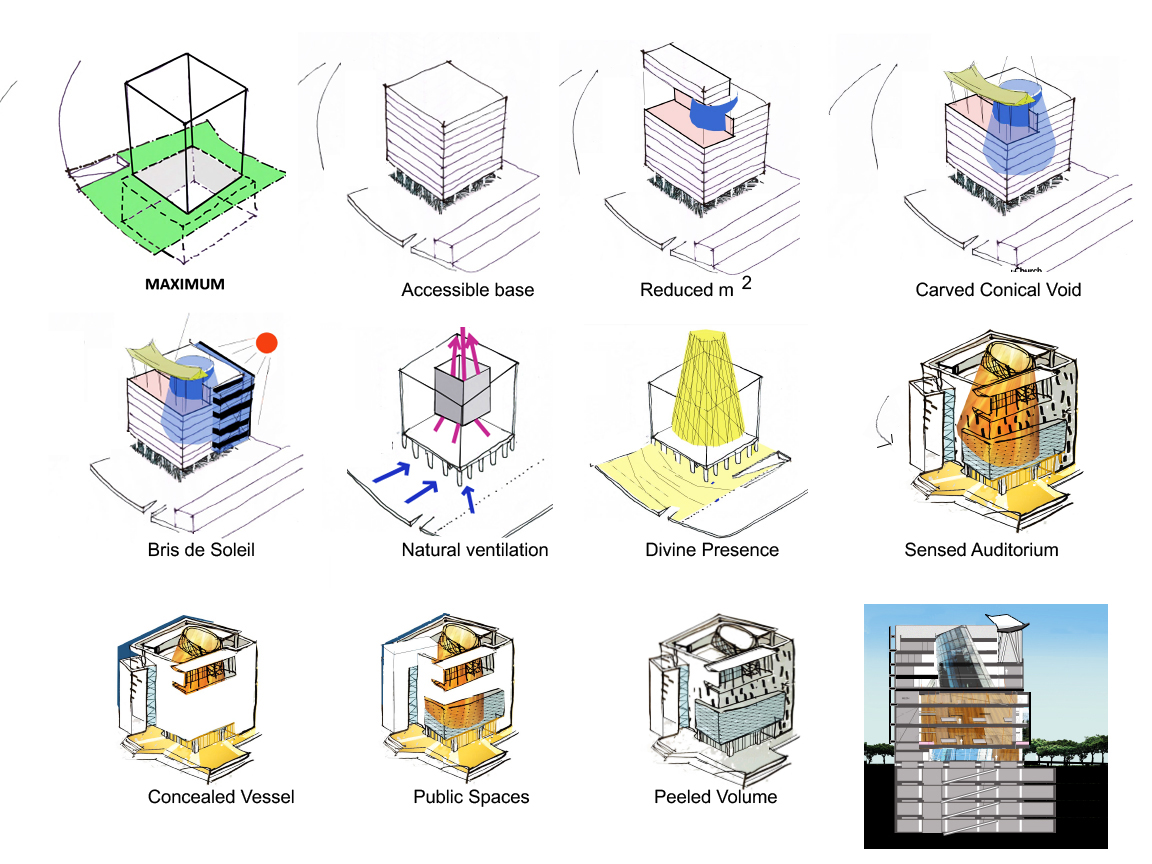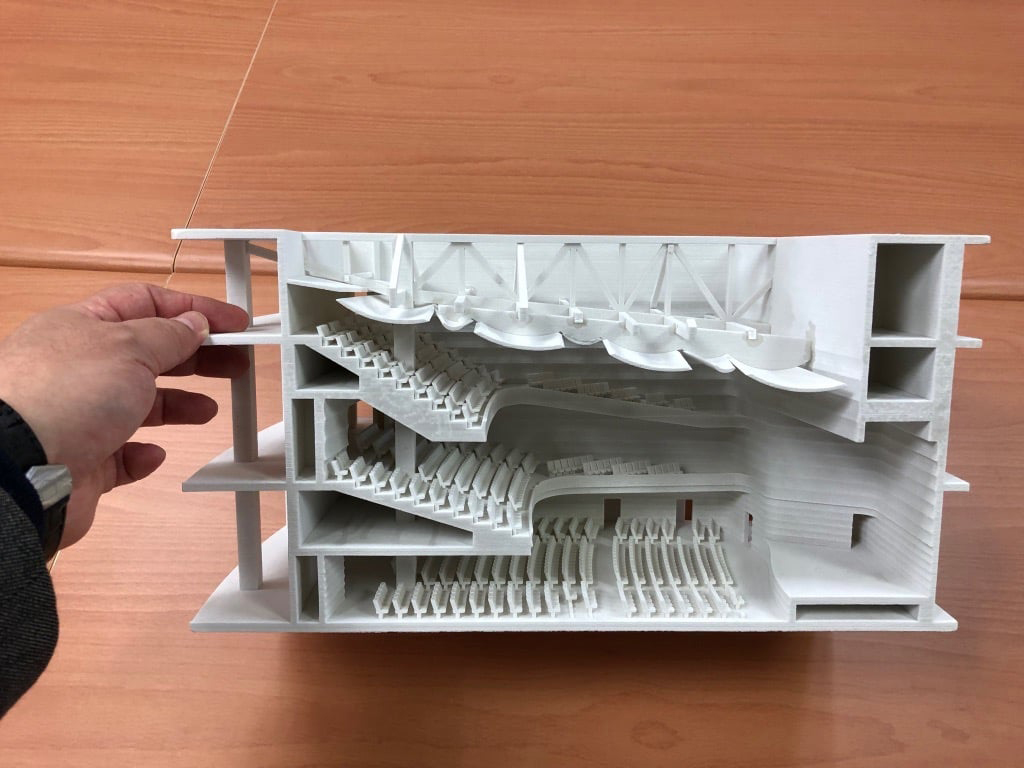Christian Church and Convention Center
Multi-Functional Cultural & Religious Space
DAZHI, NORTH TAIPEI
Auditorium and headquarters for the largest Christian Church in upscale North Taipei with extensive facilities: 2000+ seat hall, Vertical Lobby, Chapel, Administration facilities, School and Learning Center, Hotel and Housing, Entry Lobby with Book Store and Café, multiple Rooftop/Terrace & outdoor assemblies, subterranean parking, (8 floors above/4 below grade, below -65’). In a typhoon and Earthquake zone. Dense, complex, and rapidly developing growth presents the Church/Conference center as an accessible void in this part of town. The future youth center (to the right) will bracket the axial entry street and underscore the idea of further greeting and welcoming the public. It is common to seek social relief and interaction outside of the residences and the center will serve as a destination in the landscape. The client mandated an ‘iconic crenellation’ to combat the competitive visual surroundings. A fractal ‘cloud’-shape, of a heavenly realm, shields both mechanical functions, shades the outdoor worship terraces while making a palpable presence day and night in this urban context. The expanse of the transparent lobby space celebrates the urban frontage and transmits the church’s aspiration to actively engage the public. The ground floor foyer further provides a public coffee shop, a bookstore, and a small community lecture and seminar room directly accessible from the outside sheltering greenery. Inside, the vertical lobby rises next to the auditorium clad in a contrasting warm wood while conveying the sensation of a substantial and internally charged, lodged volume.
43
units
10
story
27 000
area
2000+
seat hall
June 2021
completion
Skylight Designs
Skylight Designs


Photographer: Sean Hsieh
The skylight design was a concerted effort to bring calmness to the diverse functions, the internal depth, and the intense stimulus of the surroundings, establishing a resoundingly affirming faith-based core to this dynamic white mass. Additionally, it was an ingenious means of meeting the delimiting square meter restraints by carving this strategic and meaningful void.




