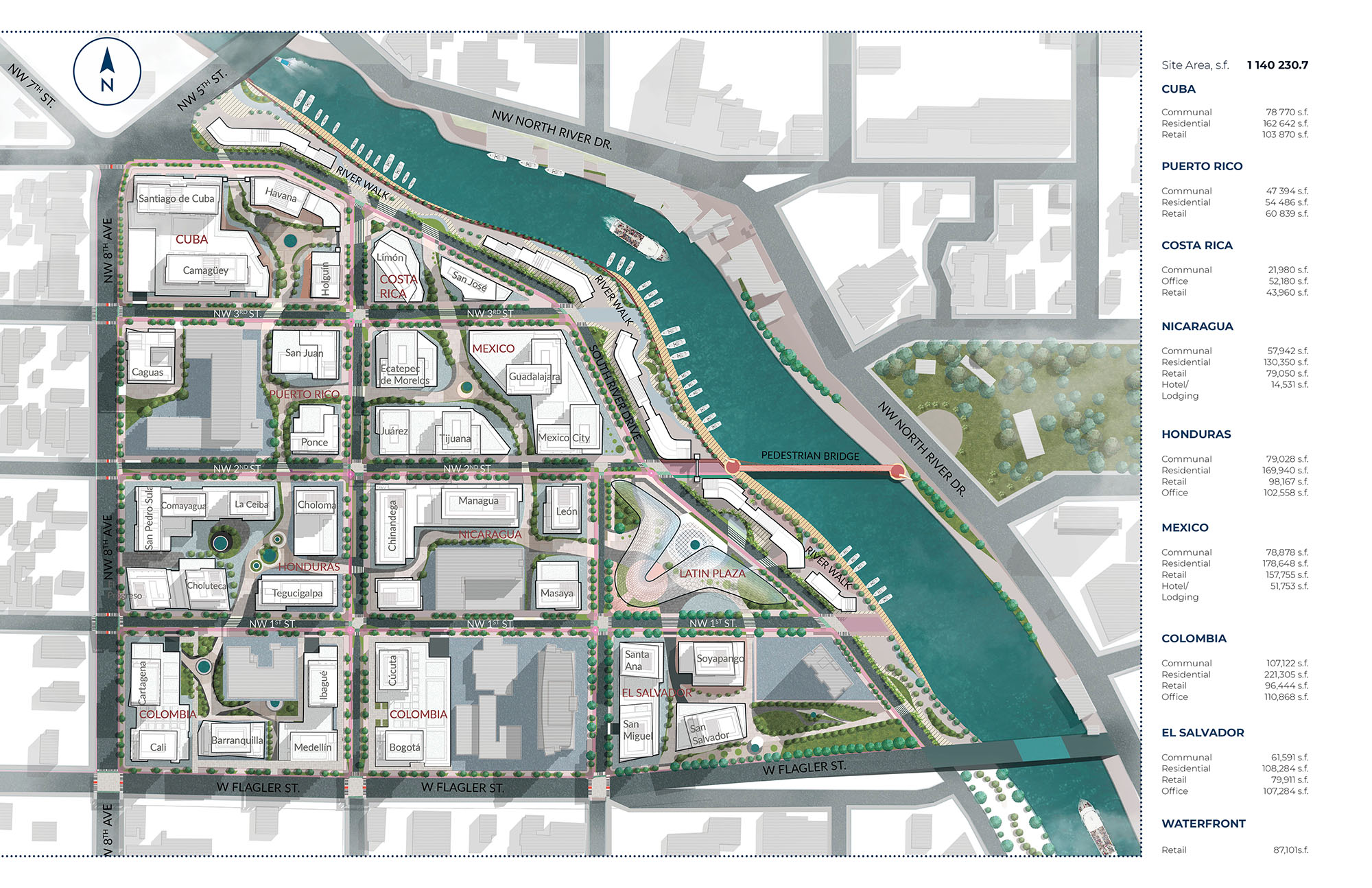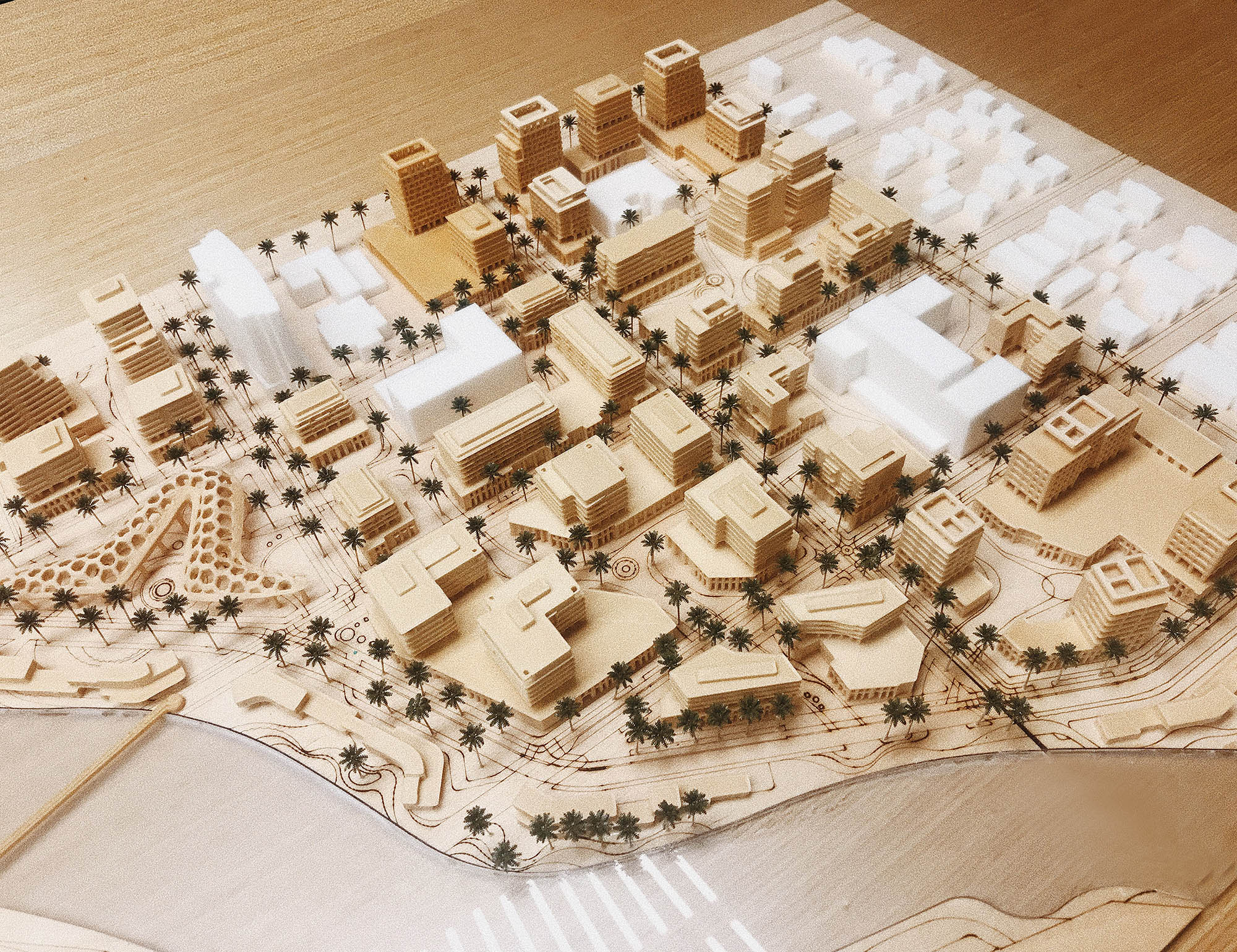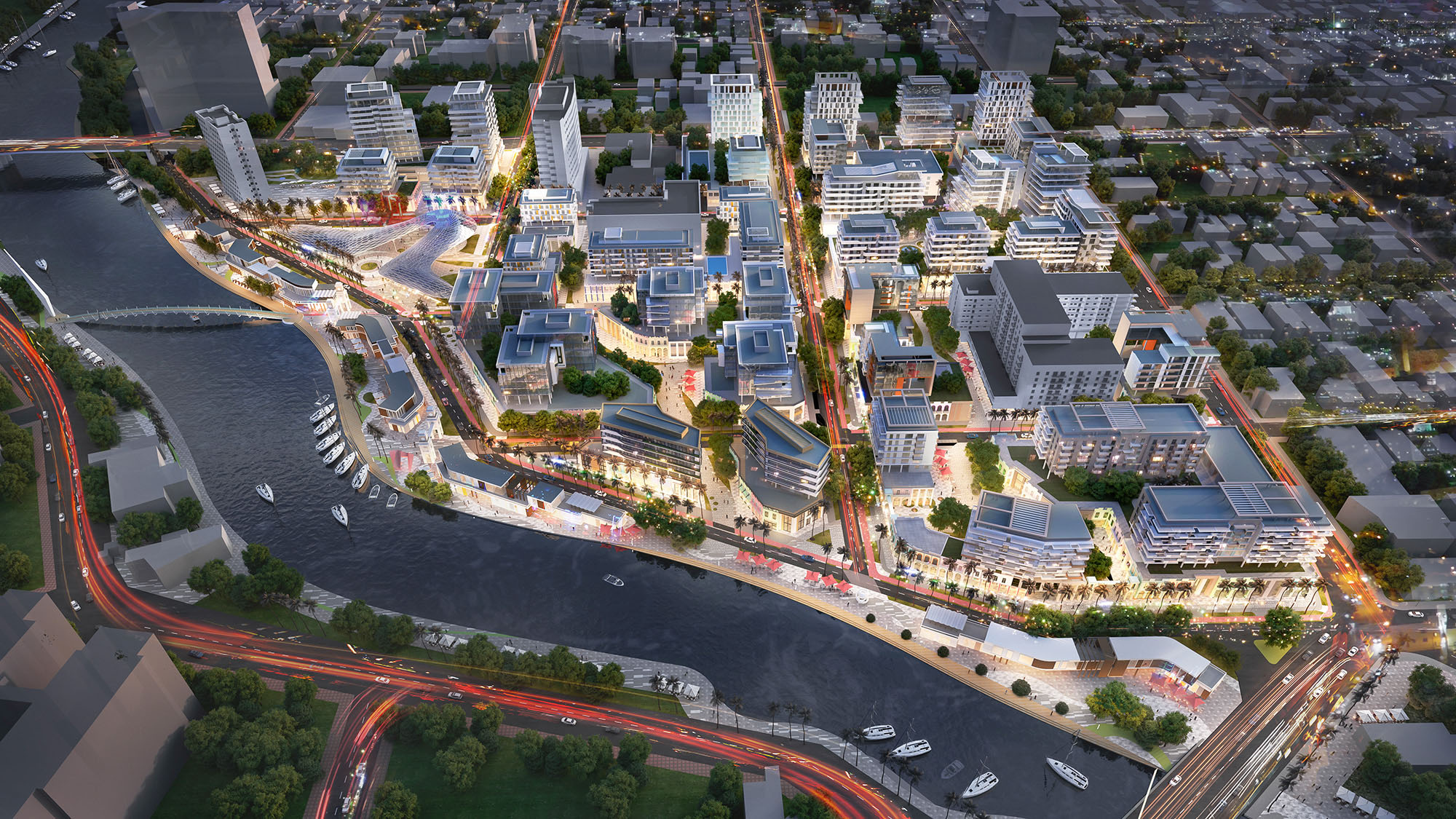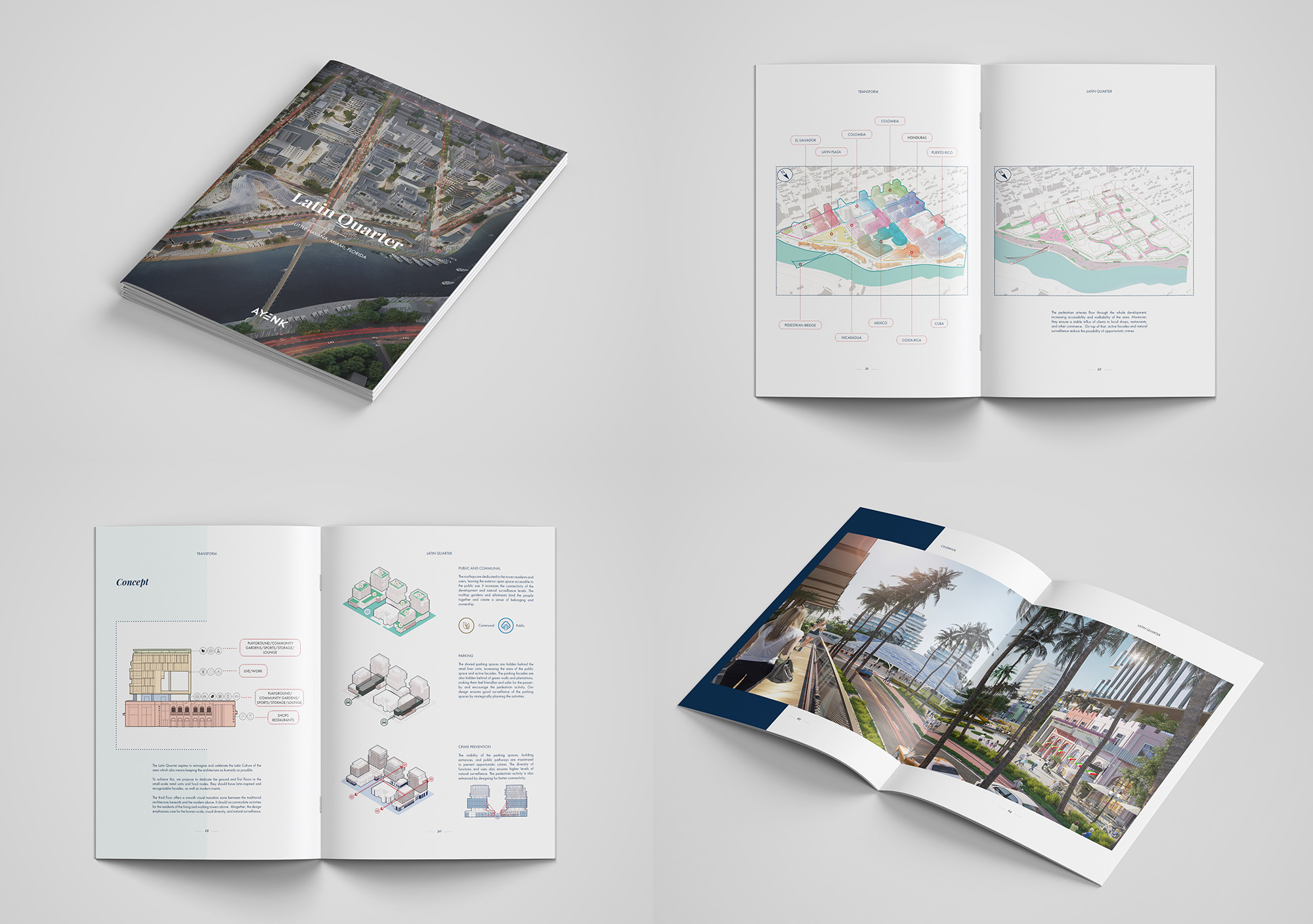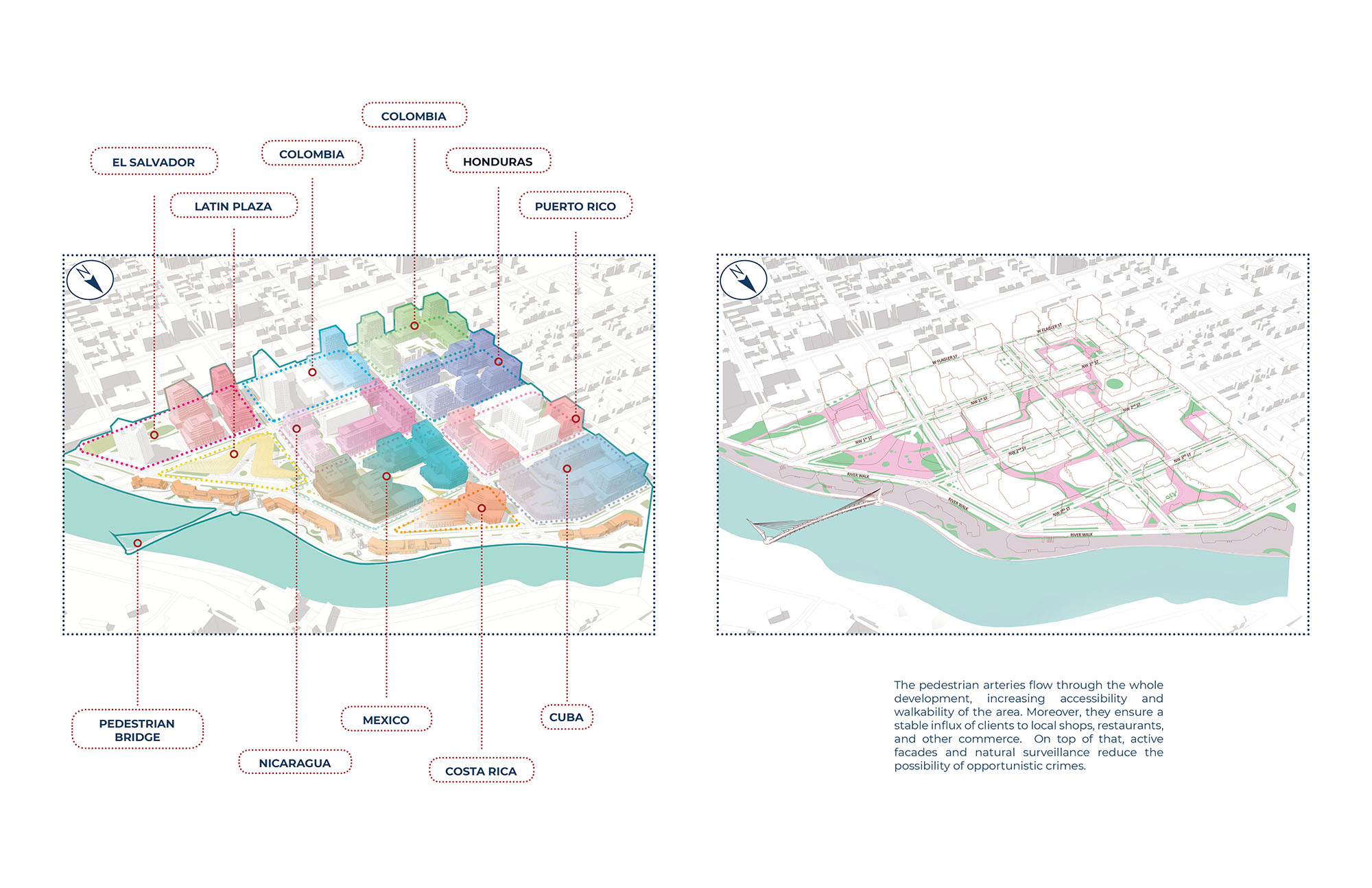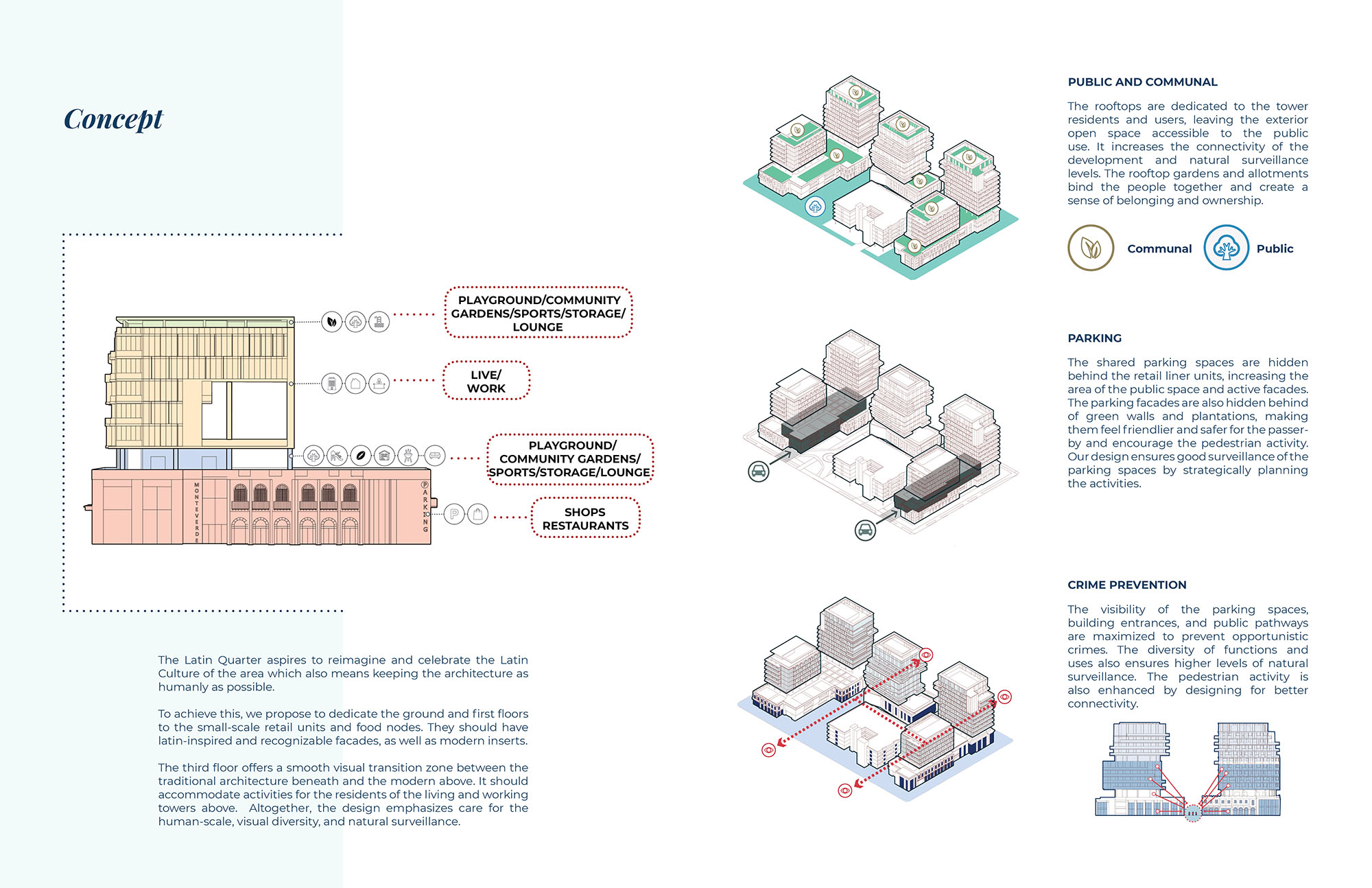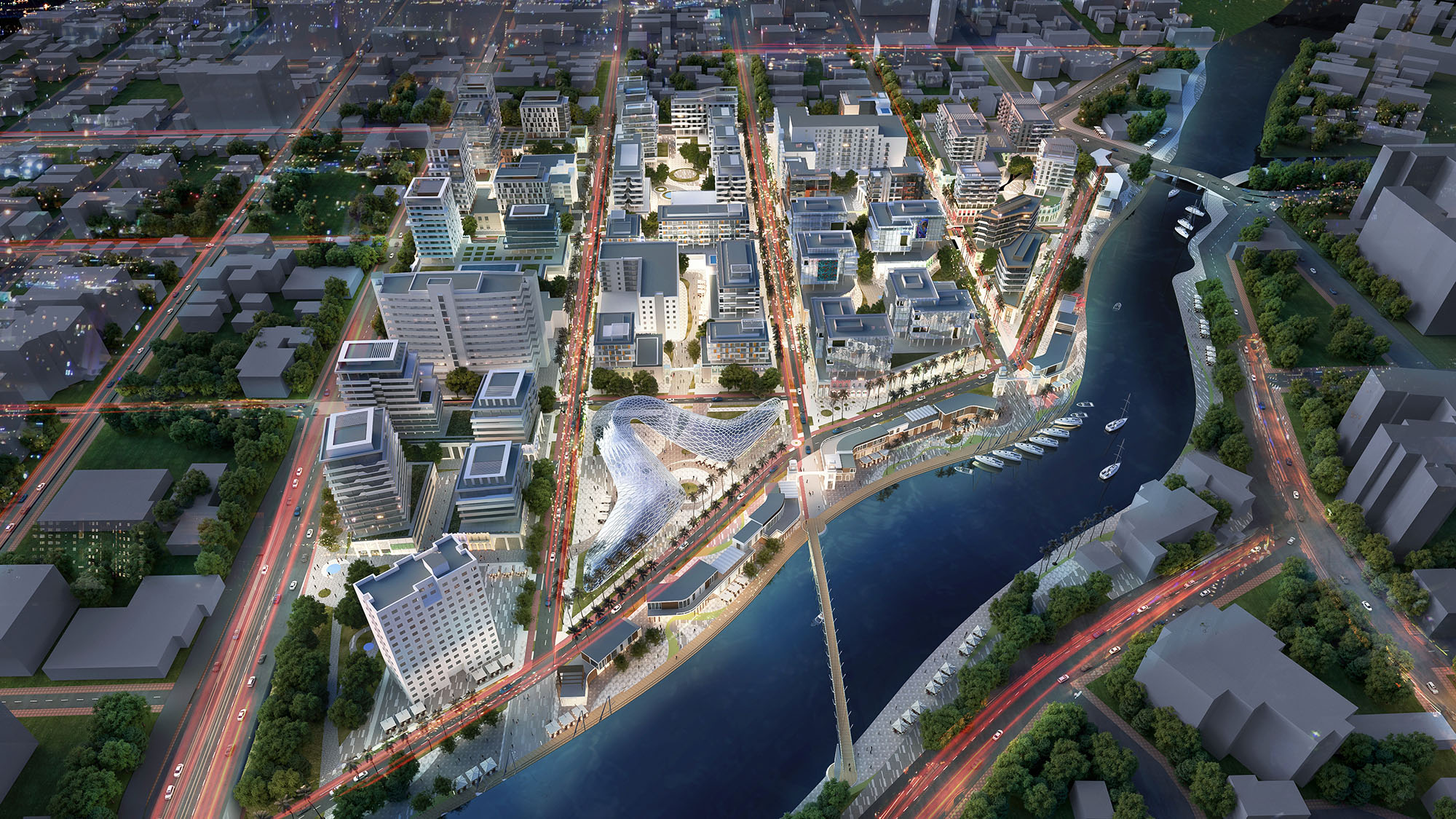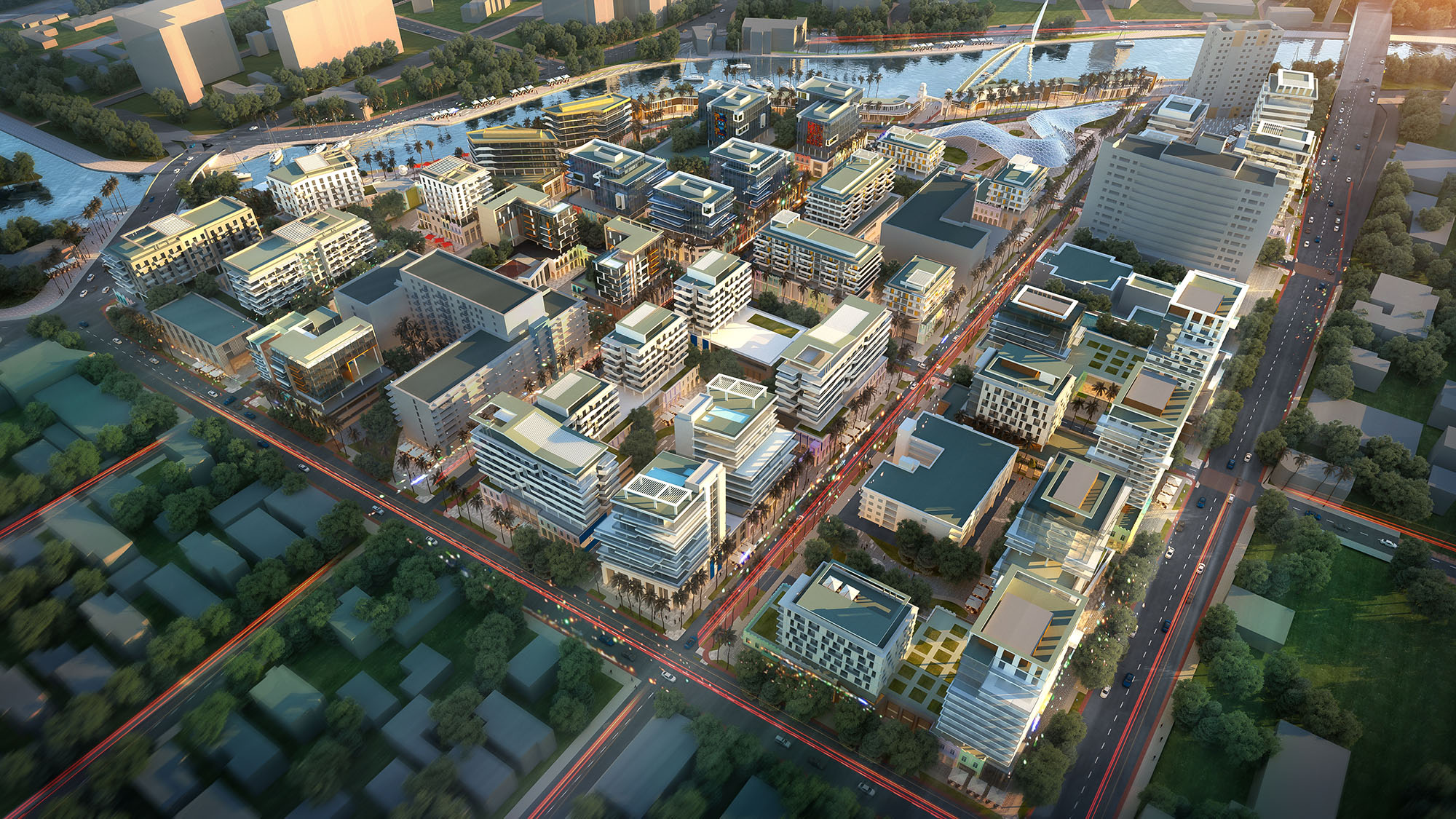Latin Quarter
Masterplan
LITTLE HAVANA, MIAMI, FLORIDA
The conceptual masterplan on Latin Quarter aspires to keep the unique culture of the area and improve the quality of life of the entire neighborhood. The development provides workplaces as well as residential units for various backgrounds, while the ground and first levels are dedicated to the public and trade. The locality also starts with accessibility and walkability of the streets: bicycle tracks, landscaped pedestrian arteries, and river walks will improve the economic, health, and safety issues of the area.
1 140 230 s.f
Area
1 025 660 s.f
Residential
701 095 s.f
Parking
584 430 s.f
Building area
Our development aims to celebrate the culture of the locals by providing distinct design, that emphasizes the sense of community and space. The proposal consists of 8 complexes, named after Latin countries (Cuba, Colombia, El Salvador, Mexico, Costa Rica, Puerto Rico, Nicaragua, and Honduras). Each tower block within the complexes is named after related cities and capitals. There are residential and office tower blocks, a transitional zone with communal gardens and spaces, and retail units on the ground and first levels. We have also allocated the key lot of the site for the social events, markets, , and festivals. We aspire to accommodate both Calle Ocho and Viernes Culturales events on the streets.
The project provides pedestrian arteries across the site, increasing the walkability and connectivity. The pedestrian arteries are landscaped and have distinct pavement, navigating the visitors and creating client flow for the local retail. Moreover, the waterfront is cleared off fences and opened to the public, letting them walk along the river bank freely. There is also a pedestrian bridge, connecting the development with the Lummus Park and the opposite side of the city. Finally, we have provided protected two-way bicycle tracks, interconnecting the development and connecting to the approved bicycle master plan. The track also runs through the pedestrian bridge.



