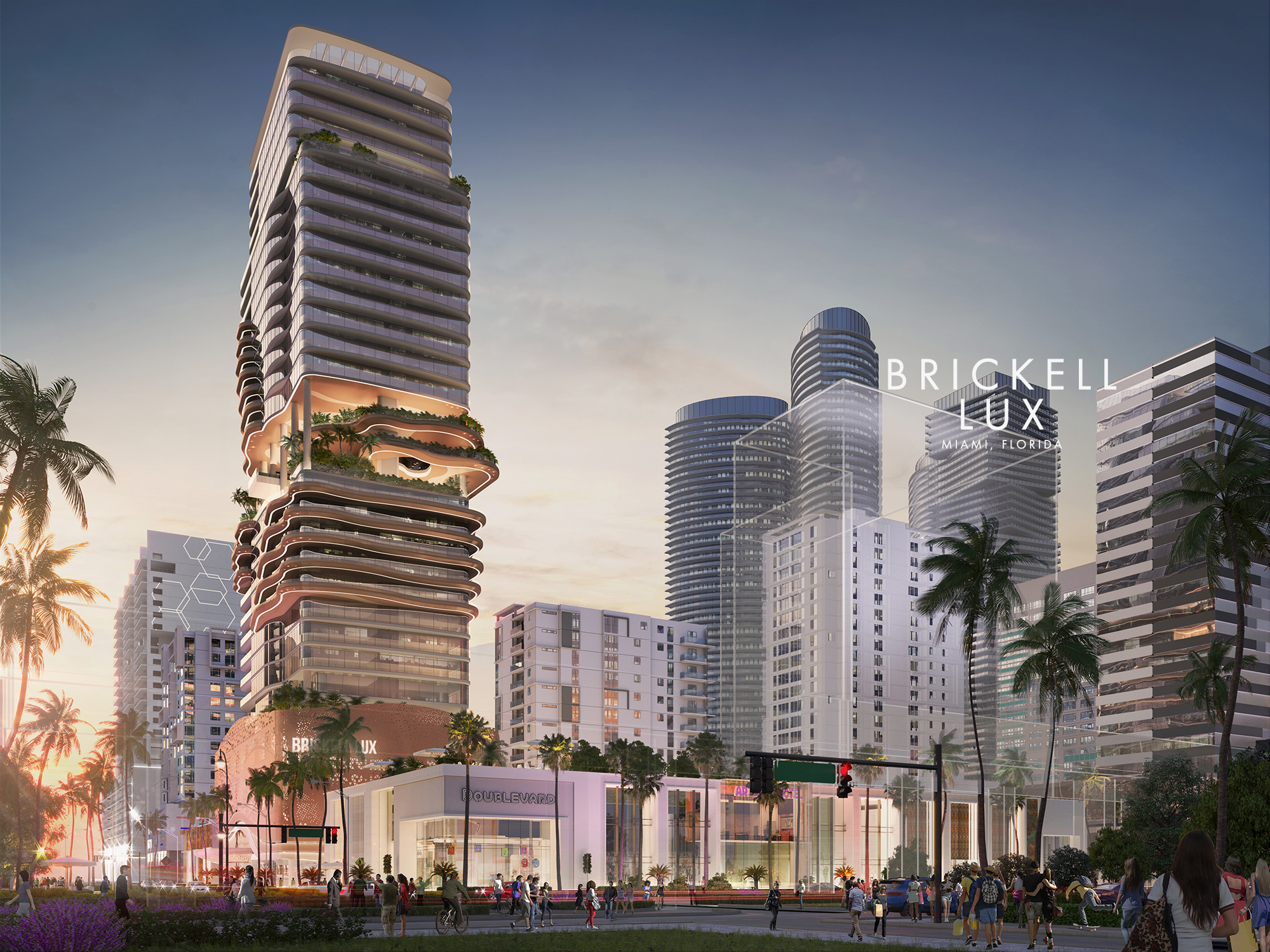
UNSTOPPABLE DESIGN
← Go back
Multifunctional building design
Designing multifunctional buildings is a time-consuming process and involves creating an architectural facade concept, and choosing the best designing solutions for each complex building. In today’s real estate market, it’s not enough to just build a residential estate, you need to sell it. The key to the battle is finding a location; infrastructure and facilities; floor and apartment designing; the quality of materials used, and well thought-out utility systems.
The key to the designing process is to find a floor design to interest potential customers and give the developer a head start over competitors. Multifunctional building designs need to act as a “portrait” of the buyer, reflect his income level and demands.
Designing multifunctional buildings involves working through every detail, taking into consideration current construction standards. And for this reason, the architectural studio needs to have:
• experts available who are trained and certified in their field.
• a portfolio available of all completed projects.
• received all necessary permits to carry out planning activities.
Design work can either be the responsibility of a single organization or several. For example, the chief designer is responsible for drafting architectural and design solutions, while other organizations draft design for specific structures and utility systems.
Design organizations need to be up to speed with all current construction solutions for residential buildings, able to apply them in practice, and when drafting designs, focus on the needs of all future residents.
Multifunctional Estate designing Stages
Designing is a complex process that is divided into three stages as follows:
1. Preparation – working through a concept, surveying work, and calculating technical and economic variables.
2. Designing – creating construction, architectural and floor design solutions. Designing also involves assessing designs for compliance with statutory requirements.
3. Monitoring – ensuring the developer complies with design solutions, and makes alterations when faced with construction issues.
Stage two involves drafting three plans – architectural, construction and engineering. Architectural plans include a floor layout, cross sections and all other construction elements, such as façade design. Construction design include sketches of stairways, foundations and such like. Engineering design include proposals for best integrating building utilities systems.
When designing multifunctional estates, the AYENK architectural studio pays great attention not only to the building itself, but also the surrounding area, focusing on ground water, seismic activity and the climatic zone.
