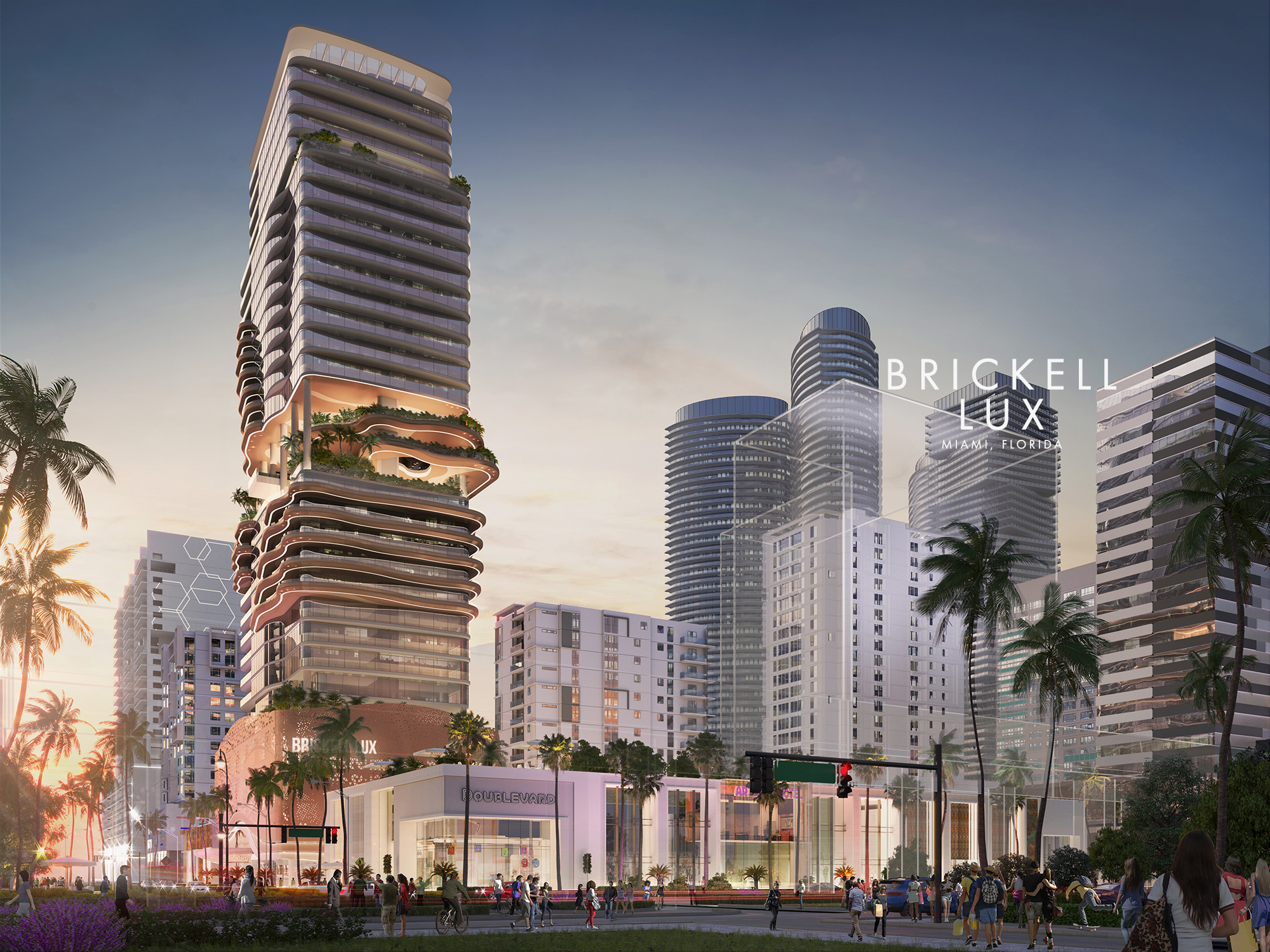
UNSTOPPABLE DESIGN
← Go back
Business Center designing
A business center is either made up of one or several office buildings that have been designed and structured to provide the best conditions possible in which to do business. It represents a type of public building or investment project that, if designed correctly, can achieve high rates of return and be extremely profitable. Modern business centers are multifunctional structures that have a number of uses in society and are user-friendly, both for tenants and visitors.
Designing a business center is a complex task, incorporating over 100 factors. The process involves analyzing the surrounding area and neighboring buildings and infrastructure; and creating a general plan for the new development. Designing starts with the client providing technical specifications that should indicate:
• the reasons behind the design of the business center.
• the type of construction – the reconstruction of an already functioning building or the construction of a new one.
• basic technical characteristics – the number of buildings or floors in the business center and so on.
• design documentation deadlines.
• building design and landscaping requirements.
• constructive solutions – the building area; materials to be used to finish facades and internal areas; the inclusion of balconies and elevators; the number of bathrooms and so forth.
• the number and type of rooms required; fire safety, utility service and other requirements.
Business centers are subject to technical specifications and prevailing construction standards. Planners are responsible for implementing client requirements; ensuring construction safety and keeping construction costs to a minimum without affecting quality. Planning the floor layout will help improve the efficiency of anyone working in the center as well as the overall ease of using it. Correct planning can reduce building maintenance costs, enhance profitability, and add to the appeal of the center, for example through an individual design.
Business Center designing Stages
The business center designing process starts with the receipt of technical specifications from the client:
1. Stage one involves a technical specification analysis, an assessment of the site to be improved or building to be upgraded. A feasibility study of the future business center is performed to identify the best option, establish whether the project complies with investment parameters and the characteristics of the allocated site.
2. Stage two involves adjusting the plans and generating the required number of 3D models. The selected concepts will be worked on in detail to develop an exterior, an ideal layout and insolation solutions.
3. Stage three involves developing construction units and utility systems.
A finished design, including all working documentation, a full description of all important working stages and 3D illustrations, is presented to the client. The AYENK architectural design studio offers a full package of business center designing services – from developing concepts to creating full documentation packages. The documentation we draft will help pass the review process and in receiving all necessary construction permits. Examples of completed projects and concepts are provided in the relevant website section.
